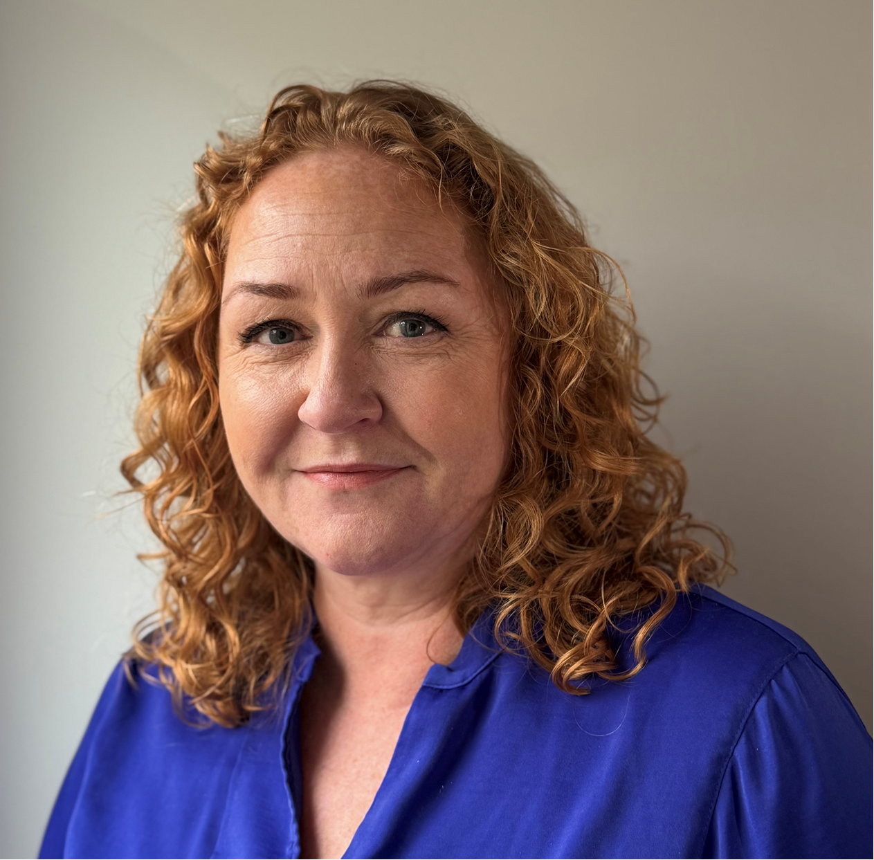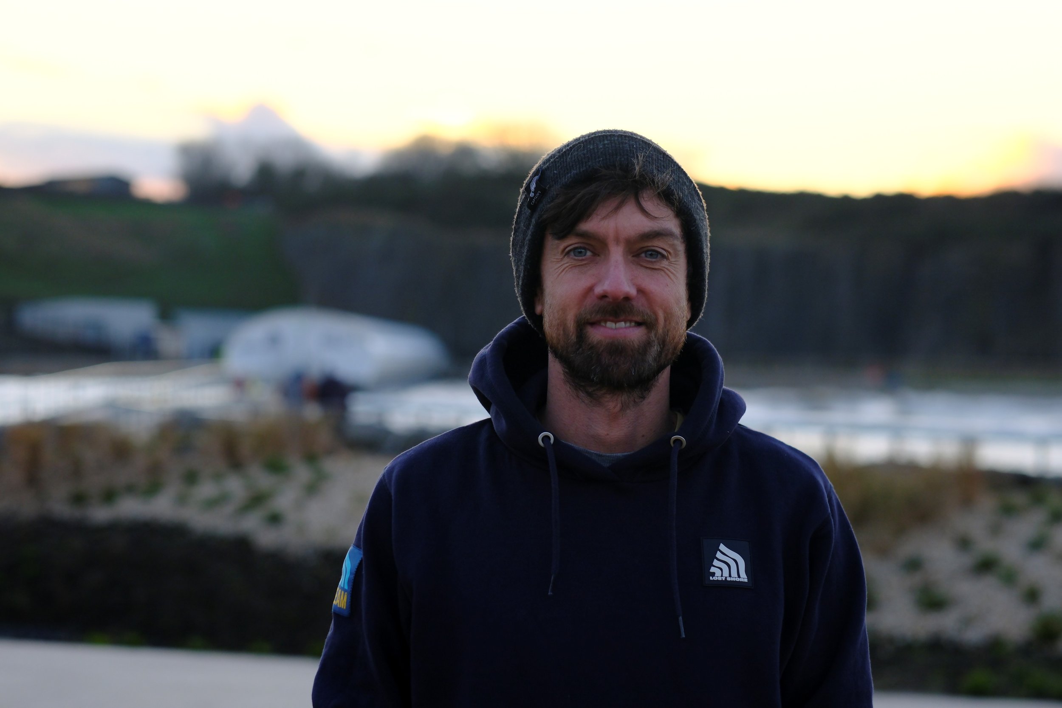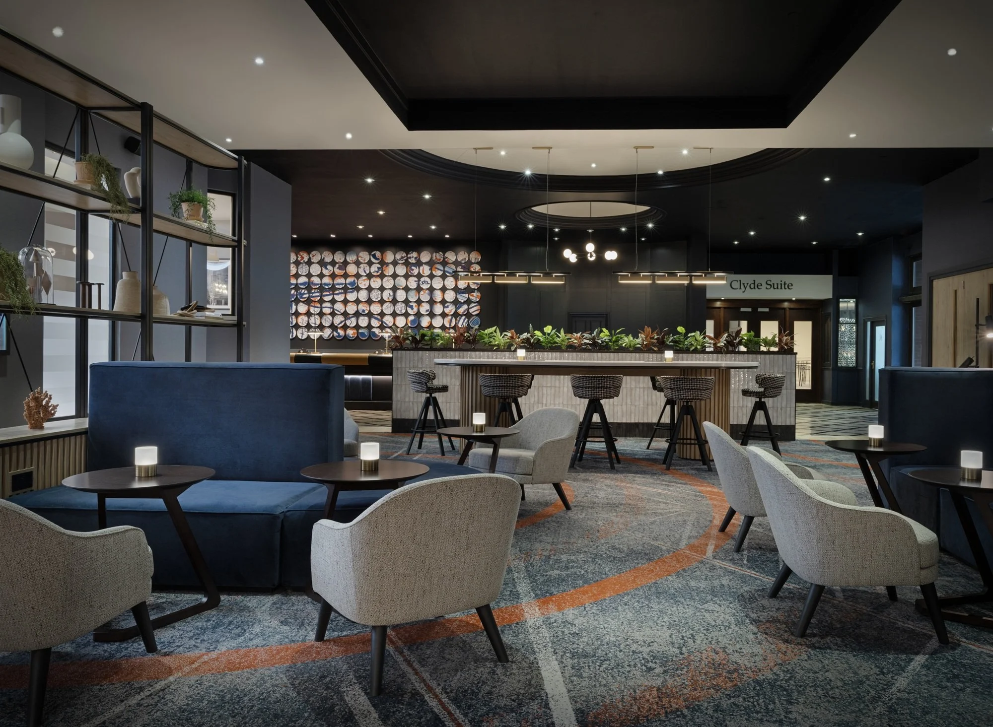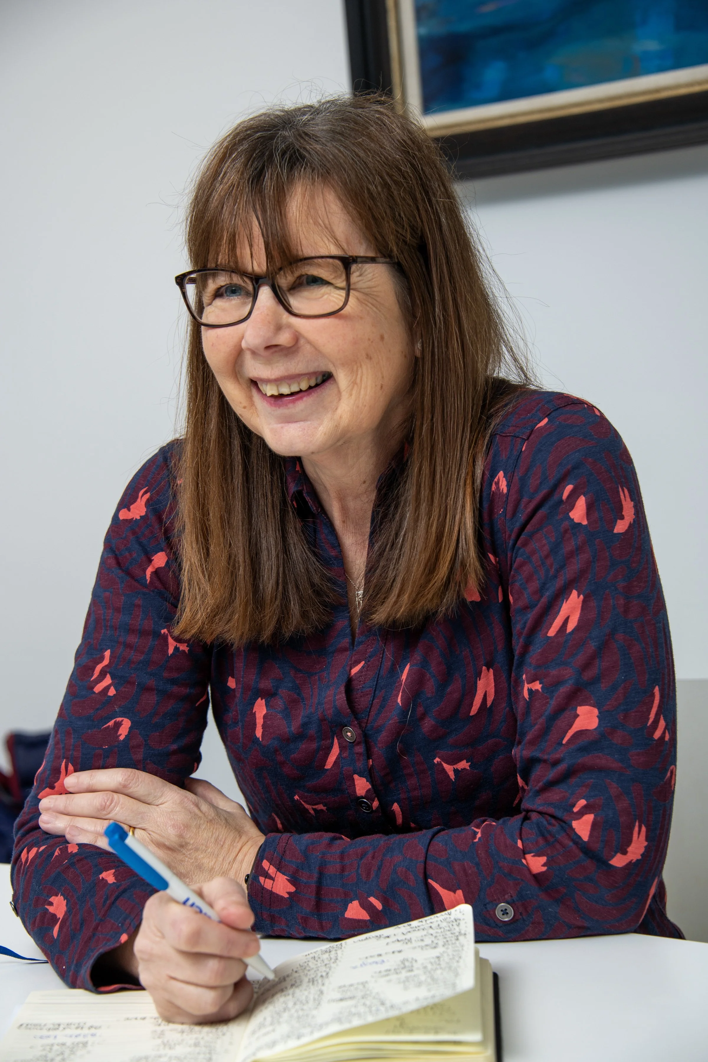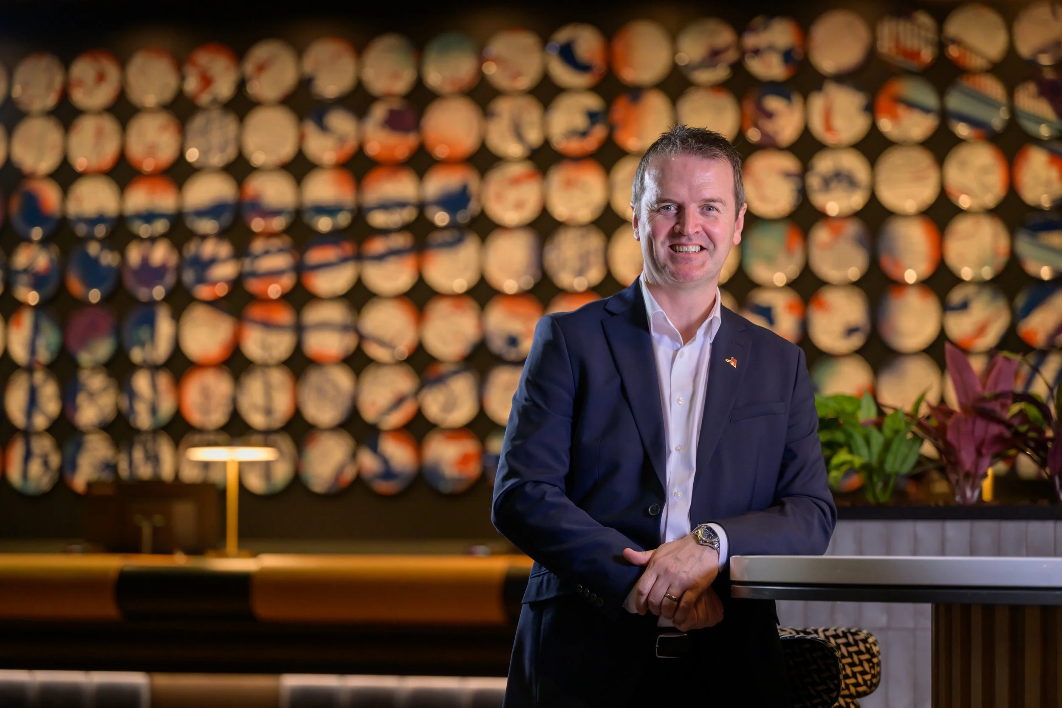Digital collaboration is pushed front and centre in design development
Designers and engineers have been relying more heavily on digital collaboration tools this year.
The familiar sounds of a construction site is the background music to any city. However, the global Covid-19 pandemic has meant that, like many other projects across the United Kingdom, Edinburgh was quiet and still as site activities on the £1 billion Edinburgh St James project were suspended, for 12-weeks, with work on-site starting again in mid-June.
But as the city remained quiet, interestingly detailed design and manufacture of key components continued apace on this key development for Edinburgh during lockdown. Digital collaboration gave designers, engineers and contractors an opportunity to seize something good from the crisis. The approach of the project team, its decision-making processes and the adoption of the latest technology meant that the development of Edinburgh St James was uniquely placed to transition to a ‘business as usual’ approach for design development and coordination during the lockdown.
As a result of restrictions onsite, designers and engineers have been relying more heavily on digital collaboration tools, and the use of Building Information Modelling (BIM) has never been more necessary. Integrated digital-twin solutions are also being developed to be used end to end, from project concept to commissioning.
BDP Glasgow Studio is the lead consultant and technical architect for the design of Edinburgh St James, Nuveen Real Estate’s iconic development, and is delivering the master plan as part of the Laing O’Rourke construction team.
Chris Hughes, Architect Associate, BDP Glasgow Studio, has worked on large projects using BIM over the last eight years, during which time there has been a noticeable development in the size, scale and complexity of projects.
“BDP’s BIM working practises had been progressively refined over a series of projects gradually increasing in scale and complexity. Silverburn shopping centre phase 3 in Glasgow, completed in 2015, was the final step in refining this process and validated that a large-scale shopping experience for the 21st century could be designed and delivered using the fully integrated BIM environment.
“This focus on a collaborative working environment with all information being shared digitally was the perfect experience needed for the larger and more complex project at Edinburgh St James and ultimately led to BDP being the first architectural practice in Scotland to gain BIM level 2 certification.
“The great strides made over the last decade to refine working practices in a BIM environment are ideally suited to how we now need to work to within the socially distanced protocols,” Chris adds.
Edinburgh St James is in the final stages of detailed design. The supply chain is in place and fully engaged, and construction is underway across all areas of the development. This covers all trades from primary steel erection at one end of the site to internal fit out and finishes at the other.
The way BIM is being utilised is part of a process that allows all the parties involved in the project to collaborate. The 3D model of the site is being used in real time. Architects, engineers, client and contractor are all sharing progress digitally and using the model as the digital twin of the physical complex of buildings.
Chris is keen to stress that he is not referring to the use of twinning in the usual sense at the completion of a project.
“The Edinburgh St James team has created a virtual simulation of the site, fusing Design for Manufacture and Assembly (DFMA) grade models, design intent models and point cloud survey data, to create a digital twin that contains as existing, as built, as fabricated and as proposed information.
“This digital twin is reviewed remotely by all parties thus allowing emerging proposals to be interrogated and tested in three dimensions before further fabrication takes place. We have clear process and guidance and are confident with the digital resilience strategies in place. The digital twin also facilitates virtual inspections, thus avoiding the need to physically visit the site. The project employs a cloud based virtual reality capturing system, like the one used in Google Maps. This allows users to interrogate the sequence of construction works.
“We can all sit at home with our kids doing virtual lessons and the cat snoozing in the background and understand and track elements through a time sequence, from seeing a stone panel at the factory for inspection, seeing it delivered to site and its final position. We can also look at plans that show the detailed instructions used by the contractor on how it is assembled and installed if we need to.”
Engagement with all the stakeholders is an important part of the BDP approach. The team has stayed laser focussed and replaced site and face-to-face briefings with regular video conference updates and constant working on the model. Each of the team is responsible for one area of the building and this means they have a complete knowledge and area of expertise. This one point of contact is helpful for the contractor and main client.
Laing O’Rourke has an in-house DFMA based supply chain and BIM capabilities which uses fabrication data from the model to drive an offsite manufacturing process. The model allows the creation of design intent, to develop into worked up design proposals to specialist subcontractors. This process also includes close collaboration between the UK team and elements of the supply chain based overseas. The systems are all in place from an early stage to enable detailed design and coordination to be undertaken remotely.
Chris comments: “I am an architect who enjoys designing with a digital model. But the model is only as good as the input. The beauty of BIM is that is simply a template for all types of styles of working. It allows for those who prefer drawing to have their ideas included within the model. On virtual calls we can all comment on the model and add comments and each time it is updated in real time. The design intent is intact, and any errors can be viewed and changed.”
“At Edinburgh St James, whilst onsite works ceased, design, coordination and elements of offsite manufacturing continued. We also enhanced this work by using the concept of a digital twin as another innovative solution. The timeline for delivery can be established and order of works created. In the meantime the client can use the model to view the progress of the design remotely and offer other suppliers or end users the opportunity to use virtual reality to walk around the space and determine their own plans for the fit out and completion.
“The phrase digital twin as used at the completion of a project is a tool that allows you to know the story of the building and you can then use this knowledge to predict outcomes for energy efficiency for example. We are extending its use to relate works on site to the design progression. The regular cloud point surveys from site and supply chain models of fabricated materials can all be connected back to the twin digital model. For instance, at the key interfaces between the retained parts of the scheme and the new build, we fuse point cloud surveys with DFMA information from the precast panels installed. We also consider CADCAM information from the glazing supply chain, fabricated but not yet installed, to refine design intent solutions.
“In a new world of construction where remote working is necessary, the digital twin becomes the one the designers and main contractor use to develop solutions such as design quality, precision and durability, at the same time seeking to minimise the impact on elements that are existing, fabricated and already in place.
“In the current climate of social distancing, with the protocols we have adopted, there is less need for designers to visit a site, however this will still be necessary from time to time. Although I am committed to the model, I am an architect and there is a need to see the building that you have dreamed about, particularly if you have invested so much time in its aesthetic and you can see the impact it will have on future generations.
“What we do know from working on Edinburgh St James remotely is, we are not hanging up our hard hats yet as there is always a place for us on site, but we recognise we have established real collaboration and progress using digital platforms and this will play have a key role to place in the new world order.”
Chris Hughes, Architect Associate, BDP Glasgow Studio


