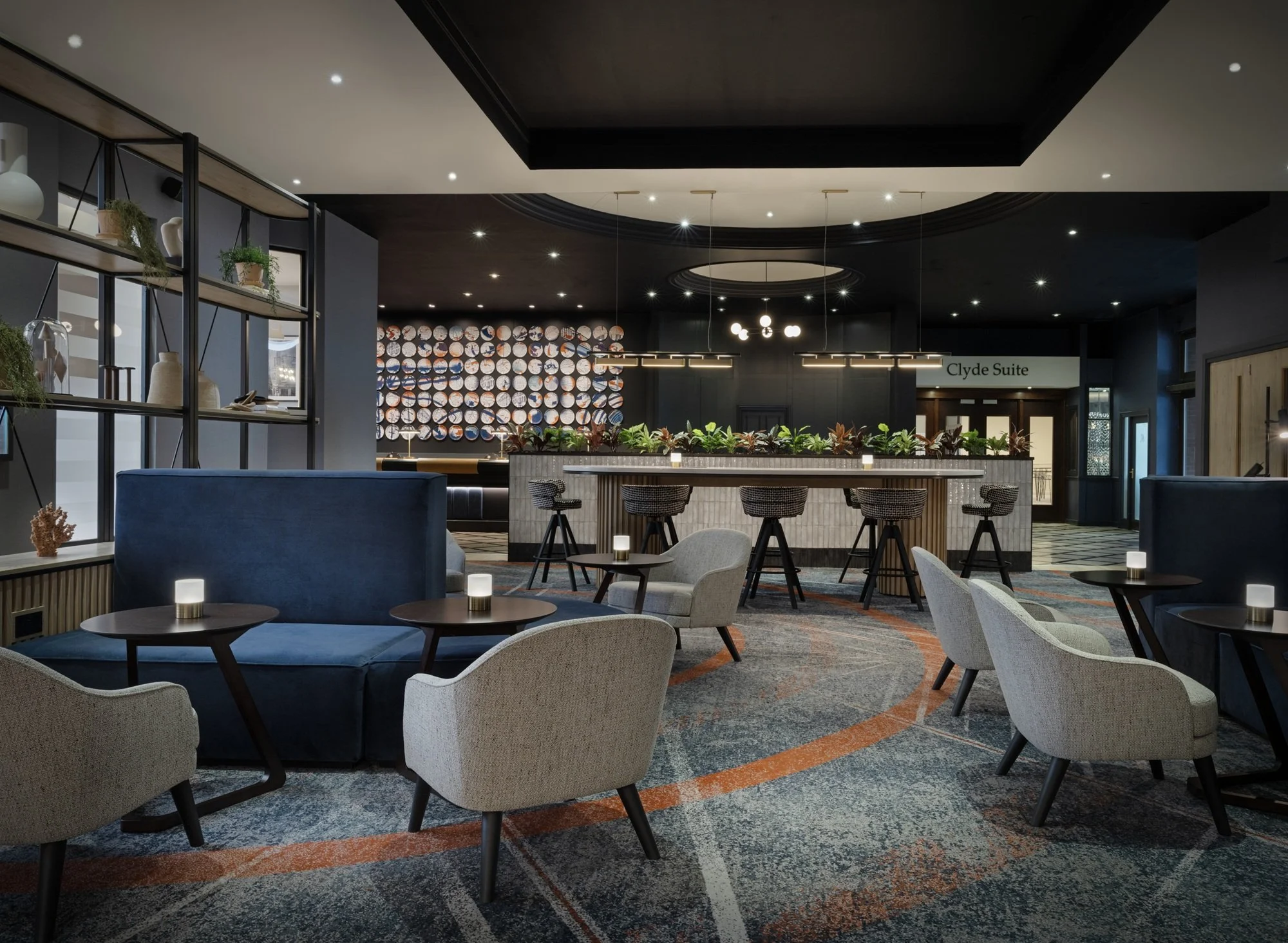Hospital design is key to health and wellbeing
BDP’s award-winning hospital buildings focus on specialist and broad healthcare requirements but always prioritise environmental design for healing and wellbeing
What is a hospital’s primary purpose? To offer a diagnosis for disease. To treat the sick and injured. Or to provide shelter in a series of buildings for those during periods of treatment. Some define a hospital’s primary purpose as catering for the wellbeing of all.
As architects, we need to consider all these various functions when designing healthcare facilities. Not just for the patients, but also for staff. After all, hospitals and healthcare facilities are places of work. With a workforce of more than 1.5 million, the NHS is the single biggest employer in the UK.
One of the NHS’s six core values is Everyone Counts, and we must take this into account when we consider the future of healthcare design. In a recent British Medical Journal article, a hospital pharmacist wrote that what is needed is a shift from thinking about hospitals as sites to cure sickness, to places where humans provide care.
BDP’s inclusive communities principle applies to our work in all sectors. Our experience in designing workplaces, education facilities, housing developments, and of course, healthcare buildings, enables us to take a holistic approach towards spaces that prioritise people and wellbeing – for patients, their visitors and the staff that care for them.
The physical layout of a hospital can have a huge impact on a person’s experience. Most people will have felt lost at some point in a hospital – trying to navigate a confusing maze of internal corridors without windows or daylight, on their way to appointments or to visit a sick relative, compounding an already stressful experience.
It’s not just the visitors that have to endure these healthcare mazes. The staff, equally have to navigate them to reach patients and find their own places of rest and wellbeing. It is no wonder that a recent Nursing Times article reported that nursing staff are walking the equivalent of a marathon at work, every week.
The introduction of building services, air conditioning and fluorescent lighting has left us with a legacy of deep plan healthcare buildings filled with long corridors and boxes within boxes of windowless wards and rooms, undermining the user experience and wellbeing of patients, visitors and staff.
Across the UK, we have designed award-winning hospital buildings that focus on specialist and broad healthcare requirements but always prioritise environmental design for healing and wellbeing. We have achieved this by ensuring just a few crucial qualities and interventions are enshrined in our designs.
For example, the use of open public concourses and central atria offers daylit spaces which simplify circulation and access to medical wards and departments. They also take full advantage of natural daylight, views and access to outdoor space where possible, creating a positive, non-institutional environment. These spaces also act like a high street, or a community hub, where people can meet and connect - clinicians, students, academics, families and patients. They provide a welcoming and relaxing space that can have both a calming and uplifting effect.
An extensive use of glazing and clear access to outside spaces means patients and staff can take advantage of the health benefits that natural daylight and green, natural views offer.
In our designs, wayfinding is made easier by simplifying and standardising the design language throughout the hospital. Navigation from a central atrium is intuitive, helped through simple visual clues, daylight and clear building forms. Careful consideration is given to the movement of people and this results in efficient layouts that help to contribute to improved wellbeing and quality of care.
These are some simple executions that can help improve hospital experiences and in the healthcare sector more than any other, the user experience is absolutely essential. It can be a critical factor when determining a hospital’s long-term success. Fundamentally, a hospital design needs to be rooted in both the physical and social context if we are to create environments that foster wellbeing - for everyone.
The overarching aim is to create an environment that provides comfort and reassurance for patients and becomes an enjoyable and calmer place of work. We can only do this if we understand and put human needs at the heart of hospital designs.
Christoph Ackermann is Principal at BDP







